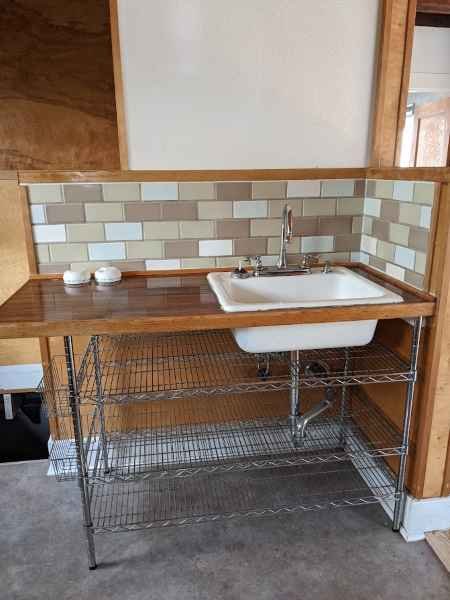FINDING MY CRAFTSMAN HOUSE PLAN
When we bought our house in 2022 (hello high prices and high interest rates), I started researching, trying to find the original floor plans. Our house is a small 1919 house, with a small front porch (uncovered, so I don’t think our house can be called as a bungalow).
I’ve been infatuated with Craftsman houses ever since I saw my first bungalow as a child. It was the house of my aunt’s neighbor, in Duluth, Minnesota. Something about the pleasant proportions and the coziness of that deep porch spoke to me. Here’s a catalog image of a house similar to the first one I noticed in my childhood.
My love of the architectural style is just one reason that I decided to settle in the Pacific Northwest. Portland and Seattle are filled with 1900-1930s homes - Craftsmans, Tudor Revivals, Colonial Revivals, etc... In Portland, 27.7% of the homes were built before 1939. Unsurprisingly, a historic home was high on my want list when home shopping.
And with that, we landed in our 1919 cottage: 2 bed / 1 bath and plenty of work! The middle of our home has none of the logical structure that I would expect in an older home; rather, it is a renovation mélange of half walls, strangely patched floors, and a wire rack kitchen. The master bedroom has the largest expanse of windows, and I wonder - was it intended to be a bedroom? I wish I knew what it originally looked like - then maybe I could bring out the soul of the home with some well-planned remodeling.
Furiously, I click through picture after picture of home catalogs from 1914 through 1920 (thank you to the Daily Bungalow and archive.org), hoping to find the original plans of our house. Or something similar. Hundreds of images later, I did not find any that were a great match. I did find some that had similar house dimensions or similar layouts of kitchens, bedrooms, and stairs to the cellar. Here are some that were the closest to our actual house:
I tried another route to find the original plans. I put in a building department records request to get access to any original scanned plans. When I got my files, they revealed some interesting info, but no interior plans - only a rough outline of the house. I found that the address of our house did change at some point, unexpectedly. There was also a chicken coop, and an exterior 3-season porch that would later be torn down.
The most fruitful info I found was through creeping on Zillow listing photos of our neighbor’s houses -two of them appear to be very similar from the outside and the inside photos. One has a beautiful kitchen renovation layout that I might steal. I looked through all the surrounding blocks to peek inside houses (Protip: try Redfin.com or Realtor.com if there aren’t pictures on Zillow.)
Even though my house plan search did not find a perfect match, it was still an enjoyable research quest that gave me some new inspiration sources for my historic home. What resources do you use to research your historic home?





